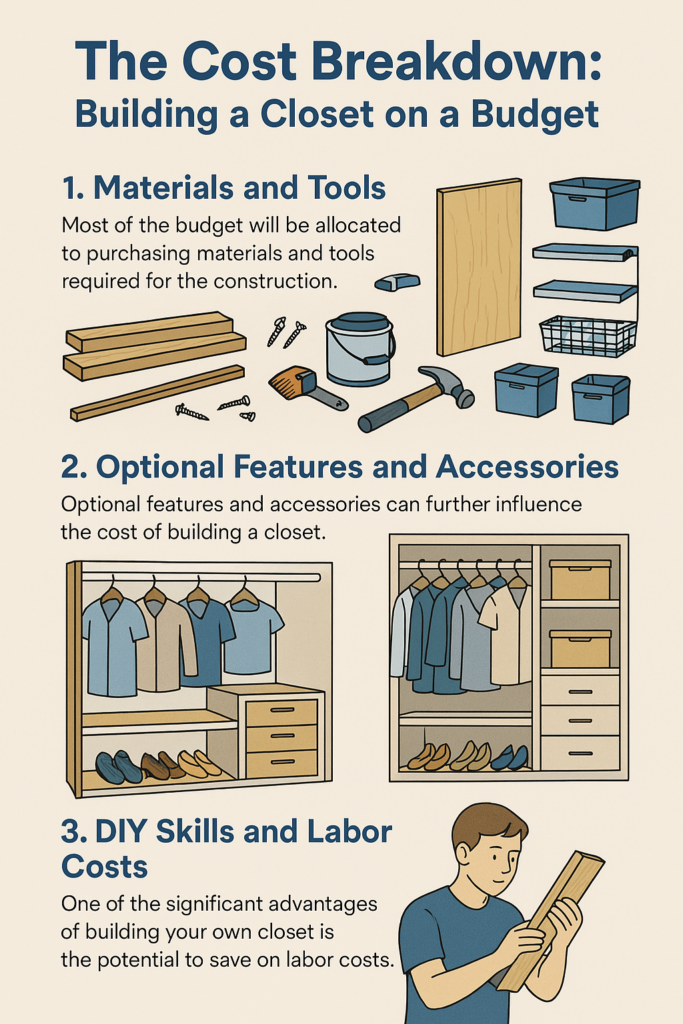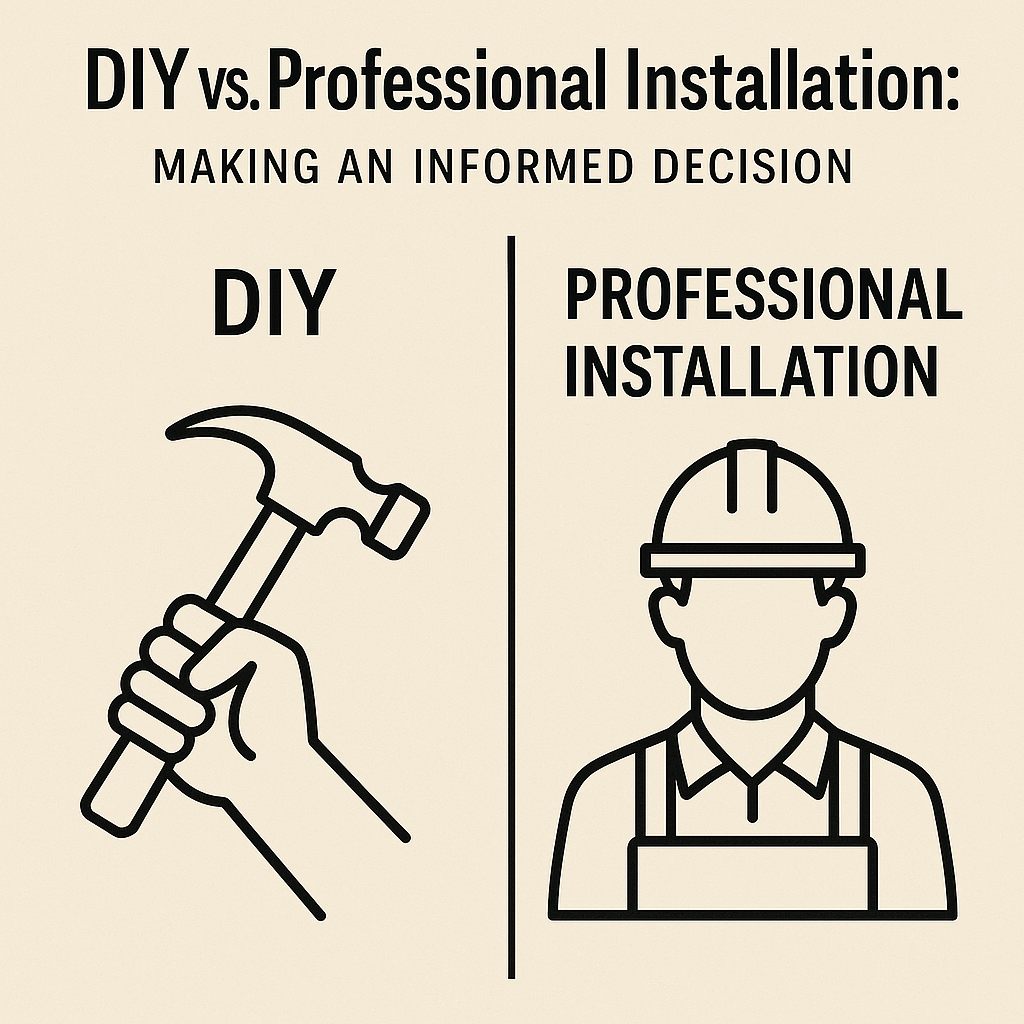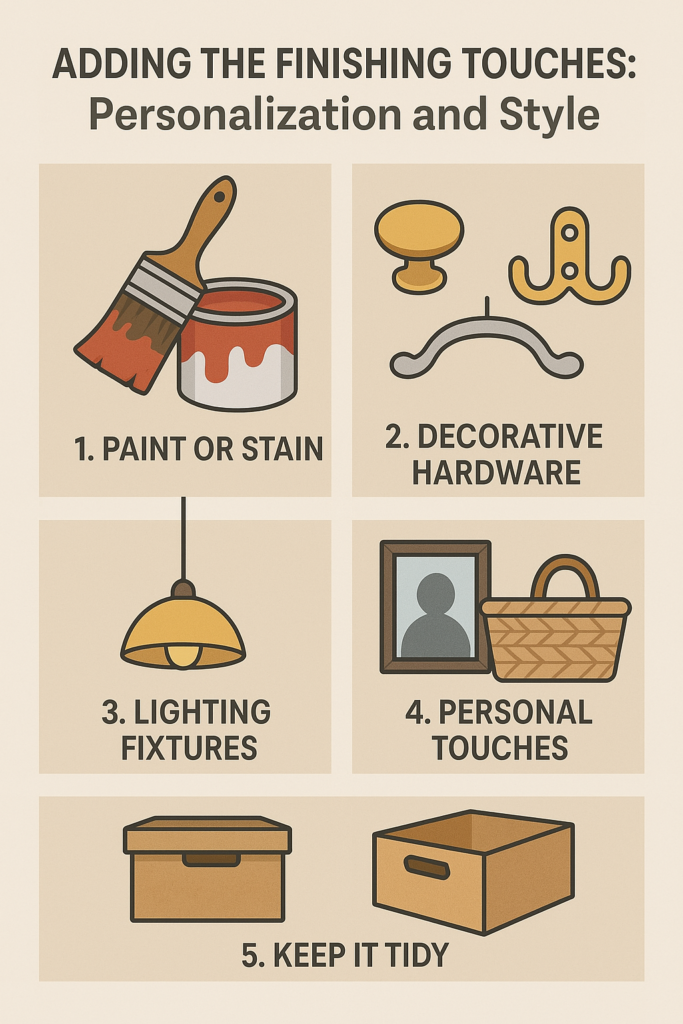How to Build Your Own Closet
The Cost Breakdown: Building a Closet on a Budget
Building a closet can be a rewarding and cost-effective home improvement project. However, before diving into the exciting realm of design and organization, homeowners must first understand the cost breakdown.

1. Materials and Tools
Most of the budget will be allocated to purchasing materials and tools required for the construction. The primary materials for building a closet typically include lumber for the framework, plywood for shelves and backing, screws, nails, and paint or finishing materials. Additionally, homeowners may opt for various storage solutions, such as wire shelving, closet rods, and storage bins, which can vary in price depending on their quality and brand.
To keep expenses in check, comparing prices from different suppliers and looking for discounts or sales is advisable. Consider using reclaimed or recycled materials for a more eco-friendly and budget-friendly approach. Remember that quality materials are essential for a durable and long-lasting closet, so compromising on the quality of certain components may lead to future repairs and additional costs.
2. Optional Features and Accessories
Optional features and accessories can further influence the cost of building a closet. While the basics of a closet include shelves and hanging rods, homeowners may want to incorporate additional elements to enhance its functionality and organization. For instance, installing drawers, shoe racks, pull-out baskets, and specialized dividers can be beneficial, but they will also add to the overall cost.
When considering optional features, it’s essential to prioritize based on individual needs and preferences. Assess what items you plan to store in the closet and design the space accordingly. Remember that while these additions can improve organization and aesthetics, they may not be strictly necessary for the closet’s functionality.
3. DIY Skills and Labor Costs
One of the significant advantages of building your own closet is the potential to save on labor costs. However, the extent of cost savings depends on your DIY skills and experience. If you’re confident in your abilities and have prior woodworking or construction experience, you’ll likely handle most of the work yourself, saving a substantial amount.
On the other hand, if you’re new to DIY projects, consider enlisting the help of friends or family members with relevant skills or even hiring someone for certain tasks. Although this might add to the budget, it can ensure the project’s successful completion, preventing costly mistakes along the way.
DIY vs. Professional Installation: Making an Informed Decision
As homeowners embark on their closet-building journey, they’ll face the crucial decision of choosing between a DIY approach and professional installation. Both options come with their own advantages and considerations, and understanding these factors is essential to make an informed decision that aligns with the project’s goals and budget.

1. DIY Closet Building
Advantages
Cost Savings: DIY closet building can significantly reduce labor costs, making it an attractive option for budget-conscious homeowners.
Sense of Accomplishment: Completing a DIY project can be incredibly fulfilling and boost one’s confidence in tackling future home improvement tasks.
Customization: With a DIY approach, homeowners have complete control over the design, materials, and finishing touches, allowing for a personalized closet that perfectly fits their needs and preferences.
Considerations
Skill Level: DIY closet building requires basic carpentry and construction skills. Homeowners with limited experience may need to invest time in research and practice.
Time Investment: Building a closet from scratch can be time-consuming, especially for beginners. Consider the time available and the project’s urgency before opting for a DIY approach.
Unexpected Challenges: Be prepared to troubleshoot for potential problems, like measurement errors or assembly difficulties.
2. Professional Closet Installation
Advantages
Expertise and Experience: Professional closet installers have the necessary skills and experience to create high-quality, durable, and well-designed storage solutions.
Time-Efficient: Hiring professionals can expedite the project’s completion, ensuring the closet is ready for use in a shorter timeframe.
Warranty and Guarantee: Reputable installers often provide warranties on their craft, offering peace of mind in case of any future issues.
Considerations
Higher Costs: Professional installation typically involves higher labor costs, which should be factored into the overall budget.
Limited Customization: While professionals can create functional and aesthetically pleasing closets, homeowners may have limited control over specific design details and materials.
Research and Reviews: homeowners should research and read reviews before hiring a professional installer to ensure they select a reliable and skilled contractor.
Ultimately, the decision between DIY and professional installation concerns personal preferences, skills, budget, and time constraints. By carefully weighing the advantages and considerations of each option, homeowners can confidently choose the approach that best suits their needs and embark on their journey to build a closet that enhances their home’s organization and functionality while saving money in the process.
Choosing the Right Location: Optimizing Space and Functionality
Selecting the right location for your closet is a critical step in the building process, as it directly impacts its functionality and how well it integrates into your home. Consider the following factors to optimize space and ensure a well-designed closet:
1. Assessing Available Space
Begin by measuring the available space where you intend to build the closet. Take accurate measurements of the width, height, and depth, considering any obstructions such as doors, windows, or vents. This information will help you determine the maximum dimensions of the closet and the types of storage components that can be accommodated.
2. Considering Accessibility
Evaluate how accessible the chosen location will be. Ideally, the closet should be easily reachable and not obstructed by furniture or other objects. Consider traffic flow within the room to ensure that opening and using the closet will be convenient.
3. Complementing Home Design
A well-designed closet should seamlessly integrate with your home’s overall design and aesthetics. Choose materials and finishes that complement the existing décor and match the style of your house. If the closet will be in a prominent area, such as the master bedroom, giving it a cohesive look with the surrounding space is essential.
4. Maximizing Storage Potential
Take advantage of every inch of available space to maximize storage potential. Consider using vertical space with floor-to-ceiling shelves or installing hooks and hanging rods on the closet’s doors to create additional storage options.
Designing Your Dream Closet: From Ideas to Reality
Designing a closet that meets your needs and reflects your style requires careful planning and consideration. Follow these steps to turn your ideas into a functional and organized closet:
1. Assess Your Storage Needs
Start by evaluating your storage requirements. Take inventory of your clothing, shoes, accessories, and other items you intend to store in the closet. This assessment will guide you in determining the types and sizes of shelves, drawers, and hanging rods needed to accommodate your belongings effectively.
2. Layout Planning
Consider the available space and storage needs in a rough layout of your closet design. Consider including designated areas for different items, such as separate sections for dresses, shirts, shoes, and accessories. Keep frequently used items easily accessible, and less-used items higher up or in less convenient spots.
3. Customizing Organizational Features
Customize your closet with organizational features that enhance its functionality. Incorporate drawers for folded clothing, adjustable shelves for varying storage heights, and specialized dividers for accessories. If you have specific storage requirements, such as a jewelry organizer or a tie rack, include these features in your design.
4. Optimal Lighting
Don’t overlook the importance of adequate lighting in your closet. Proper lighting will help you see and access your belongings easily. Consider installing LED, motion sensor, or even natural lighting if possible.
5. Incorporating Aesthetic Elements
While functionality is essential, aesthetics play a significant role in creating an appealing closet space. Choose a color scheme and finishes that match your home’s style and create a cohesive and visually pleasing environment.
6. Use Space-Saving Solutions
For smaller closets or those with limited space, explore space-saving solutions. Install pull-out racks, foldable shelves, or stackable storage to optimize space usage. Using every nook and cranny efficiently will help create a well-organized and clutter-free closet.
7. Seeking Inspiration
Gather inspiration from various sources, such as home improvement magazines, websites, or social media platforms like Pinterest. These sources can provide you with creative ideas and innovative storage solutions you may not have considered.
8. Reviewing and Revising
Once you’ve created a preliminary design, review it to ensure it meets all your storage needs and preferences. Be open to making revisions as necessary to achieve the perfect closet design that aligns with your vision and budget.
By following these steps, homeowners can transform their closet ideas into a practical and personalized reality, making their closet a functional reflection of their unique style and organizational needs.
Essential Tools and Materials: Building with Confidence
To ensure a successful closet-building project, having the right tools and materials at your disposal is crucial. Proper preparation makes construction efficient and enjoyable. Here’s a comprehensive list of essential tools and materials for building your own closet:
1. Essential Tools
a. Measuring Tape: Accurate measurements are fundamental for a well-fitted closet. Invest in a quality measuring tape to ensure precise dimensions.
b. Level: A level will help ensure that your closet’s components are installed straight and even.
c. Circular Saw or Miter Saw: These saws are essential for cutting lumber and plywood to the required dimensions.
d. Screwdriver and Drill: These tools are necessary for driving screws and drilling pilot holes.
e. Hammer: A basic hammer will be useful for various tasks, such as nailing and minor adjustments.
f. Sanding Tools: Sandpaper or an electric sander will help smoothen surfaces and remove rough edges.
g. Safety Gear: Don’t forget to prioritize safety. Wear safety goggles, ear protection, and a dust mask when using power tools.
2. Building Materials
a. Lumber: Choose sturdy and straight pieces of lumber for the closet’s frame. Common options include 2x4s for vertical supports and 1x2s for cleats.
b. Plywood: Opt for plywood with the appropriate thickness for shelves and backing. Consider using plywood with a smooth finish to reduce the need for additional sanding.
c. Screws and Nails: Select appropriate screws and nails based on the thickness of the materials you’re using.
d. Wood Glue: Wood glue is essential for creating strong joints in addition to screws or nails.
e. Finishing Materials: If you plan to paint or stain the closet, purchase the desired finishing materials accordingly.
f. Optional Organizational Components: Depending on your closet design, you may need additional components like closet rods, brackets, wire shelving, or drawer slides.
3. Optional Power Tools
While not essential, these power tools can significantly speed up the construction process and provide additional convenience:
a. Power Drill: A cordless power drill will make driving screws faster and easier.
b. Nail Gun: If you have a lot of nailing to do, a nail gun can save time and effort.
c. Cordless Saw: A cordless circular saw or jigsaw allows for greater mobility when cutting materials.
d. Router: A router can be used for decorative edges or to create custom storage solutions.
Acquiring the necessary tools and materials before starting your closet-building project will give you the confidence to tackle each step efficiently. Additionally, having the right equipment at hand will help prevent interruptions and unnecessary delays, ensuring a smoother and more enjoyable DIY experience.
Step-by-Step Construction Guide: Bringing Your Closet to Life
With a clear plan and the right tools, it’s time to start building your dream closet. Follow this step-by-step construction guide to bring your closet to life:
1. Prepare the Workspace
Clear the area where the closet will be built and ensure it’s clean and level. Gather all your tools and materials within easy reach.
2. Build the Frame
Begin by constructing the frame of the closet with lumber. Measure and cut the vertical supports (2x4s) to the desired height and attach them securely to the floor and wall studs using screws and a level.
3. Install the Shelves and Backing
Cut the plywood to the appropriate dimensions for the shelves and backing. Use wood glue and screws to attach the shelves to the frame, ensuring they are level and secure.
4. Customize Organizational Features
Add the optional organizational components, such as closet rods, wire shelving, and drawers. Install these components according to your design layout and preferences.
5. Sand and Finish
Sand any rough edges or surfaces to create a smooth finish. If you plan to paint or stain the closet, apply the finishing materials following the manufacturer’s instructions. Allow ample drying time before moving on to the next step.
6. Organize Your Belongings
Once the construction and finishes have dried, organize your belongings within the closet. Use dividers, bins, and storage solutions to keep items well-organized and easily accessible.
7. Test and Adjust
Test the functionality of your closet by opening and closing drawers, checking the stability of shelves, and ensuring hanging rods can support the weight of your clothing. Make any necessary adjustments to ensure everything functions as intended.
8. Final Touches
Add personal touches to the closet’s interior, such as adhesive hooks for accessories or LED lights for better visibility. These final touches can enhance both the functionality and aesthetics of the closet.
By following this step-by-step construction guide, homeowners can confidently bring their closet design to fruition, creating a well-organized and stylish space that perfectly caters to their storage needs. Remember that attention to detail and patience are key to successful DIY closet-building projects.
Common Challenges and How to Overcome Them
Building a closet may present certain challenges along the way, but with proper preparation and problem-solving skills, homeowners can overcome these hurdles. Here are some common challenges that DIY closet builders may encounter and effective strategies to tackle them:
1. Measurement and Cutting Errors
One of the most common challenges is making accurate measurements and cuts. Even a small error can lead to ill-fitted components that affect the overall stability and appearance of the closet. To overcome this challenge, double-check all measurements before cutting, and use a square and level to ensure precision. If unsure, cutting materials slightly larger and trim them down as needed is better.
2. Lack of Experience and Confidence
For those new to DIY projects, building a closet can be intimidating. A lack of experience may lead to uncertainties in construction techniques and decisions. To build confidence, consider starting with simpler DIY projects to develop skills gradually. Check online tutorials and instructional videos, or seek guidance from experienced DIYers in forums or local communities.
3. Space Constraints and Design Limitations
Working with small or awkward spaces can be challenging when planning a closet layout. To maximize limited space, opt for space-saving storage solutions, such as incorporating pull-out features or using vertical space efficiently. Be creative with the design to maximize functionality while maintaining aesthetics.
4. Organizational Efficiency
Designing a closet that optimizes organizational efficiency is essential to avoid clutter and ensure a streamlined storage system. Research different organizational methods and solutions tailored to your specific needs to address this challenge. Consider modular storage systems that can be easily adjusted and reconfigured as your storage requirements change over time.
5. Time and Patience
Building a closet is not a task to be rushed. Ensuring quality results requires time, patience, and attention to detail. Plan for sufficient time to complete the project without feeling rushed. Remember that investing time in proper planning and execution will yield a well-organized and durable closet that will serve you for years to come.
Adding the Finishing Touches: Personalization and Style
Once the construction of the closet is complete, it’s time to add the finishing touches that enhance its aesthetics and reflect your personal style. Consider the following elements to give your closet a polished and personalized look:

1. Paint or Stain
Applying a fresh coat of paint or stain can transform the appearance of your closet. Choose a color that complements your home’s interior and creates a cohesive look. Consider using a semi-gloss or satin finish for easy maintenance and durability.
2. Decorative Hardware
Swapping out standard hardware for decorative knobs, handles, and hooks can instantly elevate the look of your closet. Choose hardware that matches your personal style, whether it’s sleek and modern or rustic and traditional.
3. Lighting Fixtures
Add adequate lighting to your closet to make it more inviting and functional. Install LED strip lights or overhead fixtures to ensure you can see and access your belongings easily. Motion-sensor lighting can be a convenient addition, automatically illuminating the closet when you enter.
4. Personal Touches
Incorporate personal touches, such as framed photos, artwork, or decorative baskets, to make the closet feel like a stylish extension of your living space. These personal elements can infuse character into the design and make the closet truly your own.
5. Keep it Tidy
Maintaining a well-organized and tidy closet is essential to enjoy its functionality fully. Regularly declutter and reorganize the space to ensure everything remains in its designated place.
Now Take the Next Step!
Congratulations! You’ve reached the end of this comprehensive guide on how to build your own closet. By understanding the cost breakdown, considering DIY versus professional installation, choosing the right location, and designing your dream closet, you’re well-equipped to tackle this exciting home improvement project.
Remember to gather the essential tools and materials, and follow the step-by-step construction guide to confidently build your closet. As you personalize your closet with finishing touches and add your unique style, you’ll create a functional and aesthetically pleasing space that perfectly caters to your storage needs.
Every successful project begins with taking the first step. Embrace the challenges, be patient with the process, and enjoy the satisfaction of creating something practical and beautiful for your home. Whether you’re upgrading your master bedroom closet or transforming a small storage space, building your own closet is a rewarding endeavor that adds value to your home and enhances your everyday life. Happy building!
